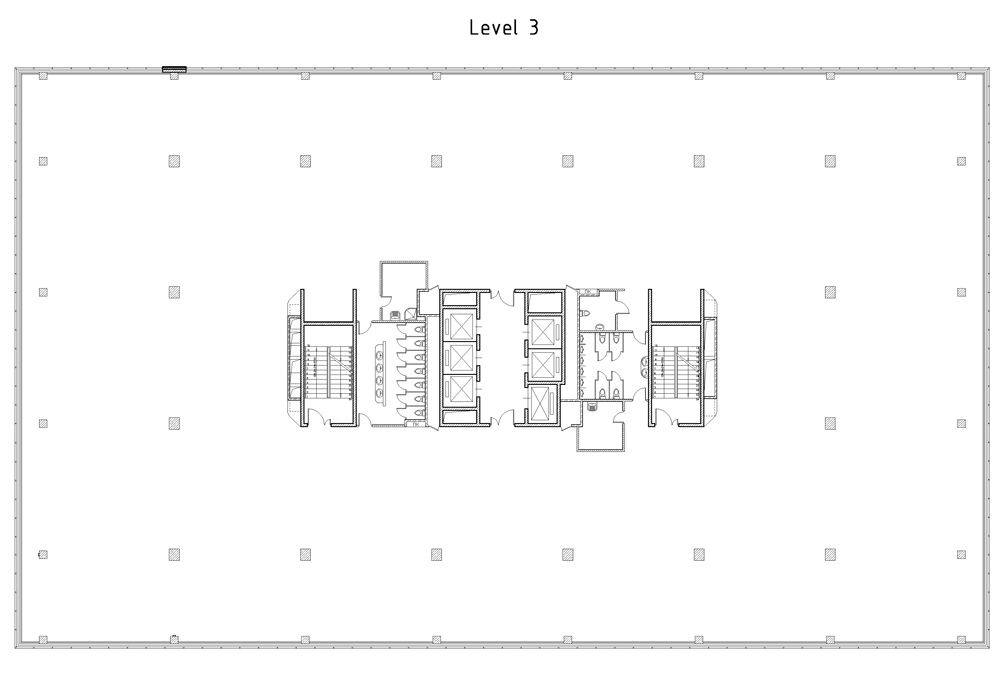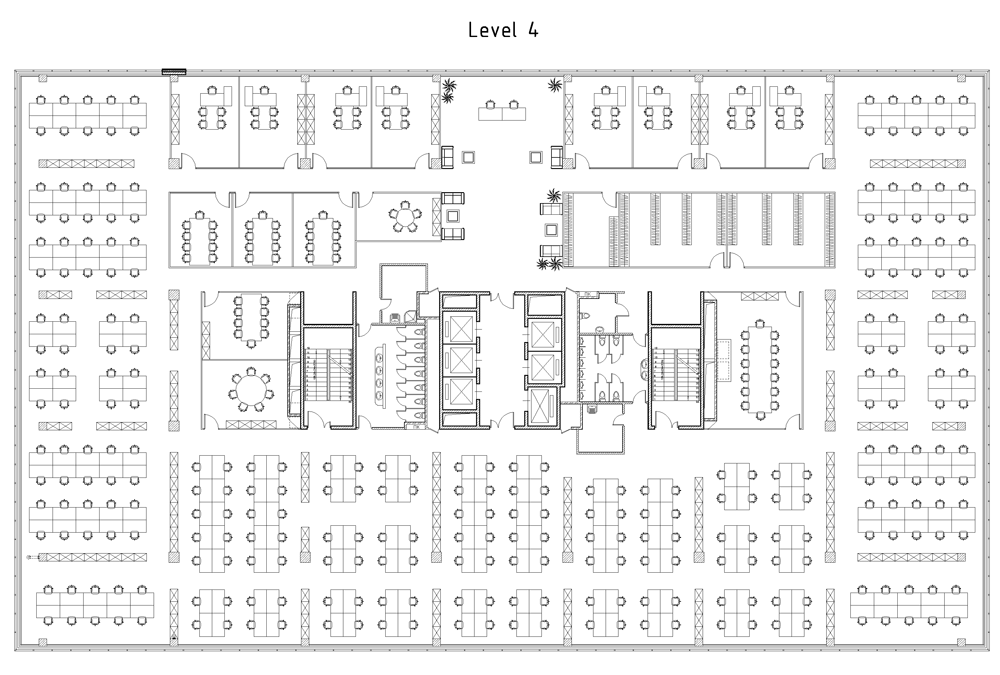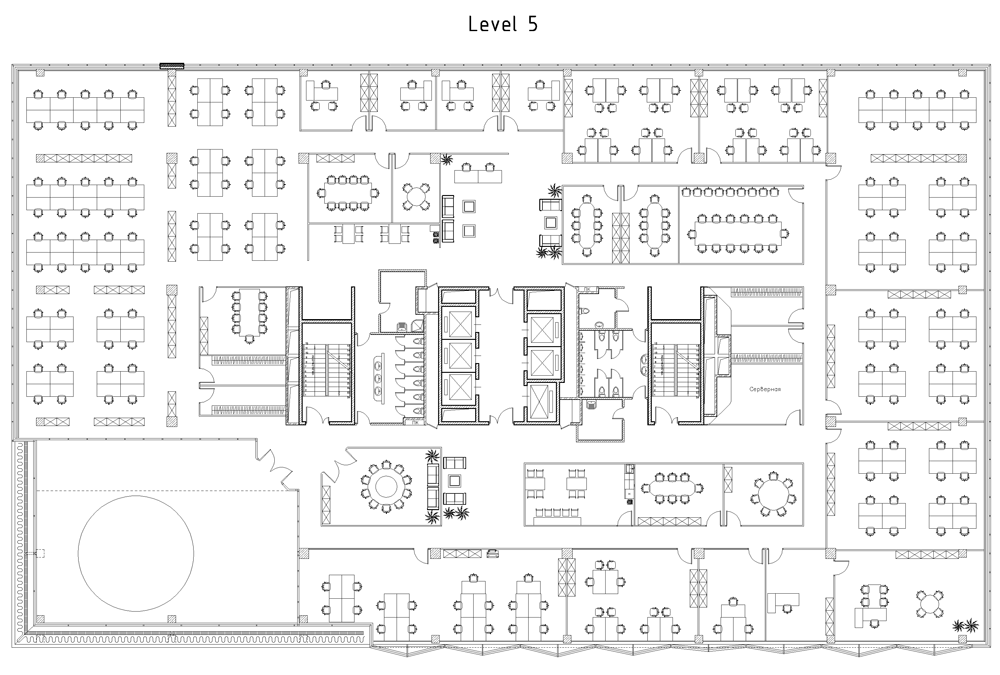Features
The total area of the building is 21 366 sq. m. Usable area – 16 951 sq. m.
Typical floor area - 2100 sq.m.
Floors: 9 ground floors and 1 underground floor
The area of the land plot is 5.4 Ha
Ceiling height - 3.55 m
The columns grid is 8,4 m x 8.4 m
The glazed atrium is on 5th – 9th floors
1st floor is the shopping and food court area
Typical floor plan
1765 – 2023 sq.m. — usable floor are
Characteristics
3.55 m — ceiling height (from concrete to concrete)
150 mm — raised floor height
400 kg/sq.m. — load bearing
8,4 x 8,4 m. — columns grid
More Characteristics
Contact us

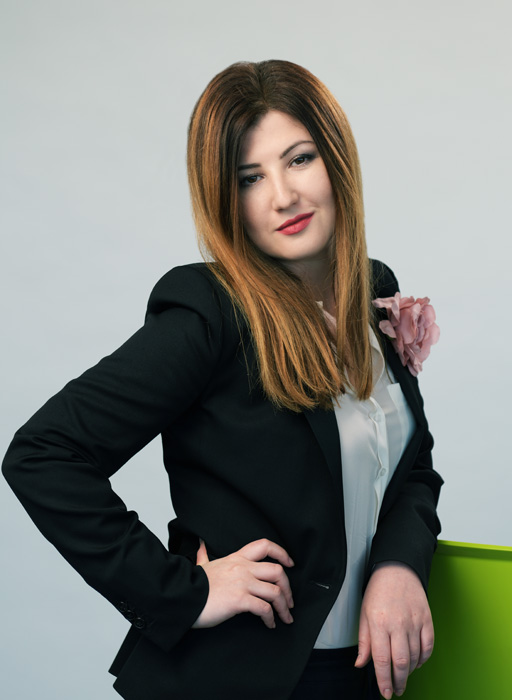
Marianna Bichoeva
Director
Office Real Estate Department
+7 (926) 591-09-39
Marianna.Bichoeva@cbre.com


Anton Galli
Consultant
Office Real Estate Department
+7 (903) 207-21-17
Anton.Galli@cbre.com
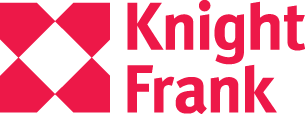
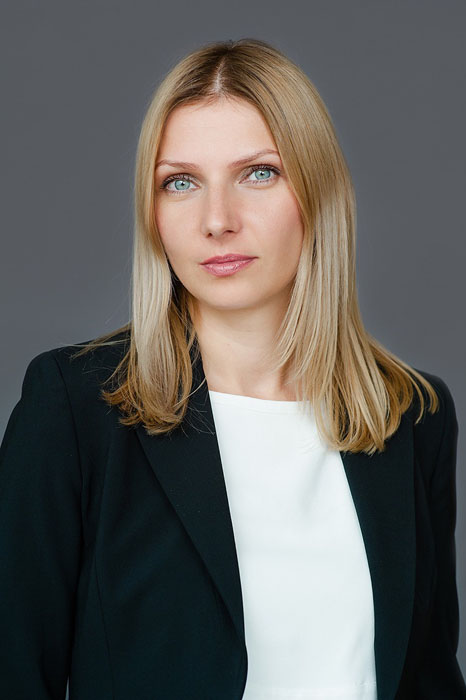
Elena Akatova
Director
Office Real Estate Department
+7 (963) 923-16-06
Elena.Akatova@ru.knightfrank.com

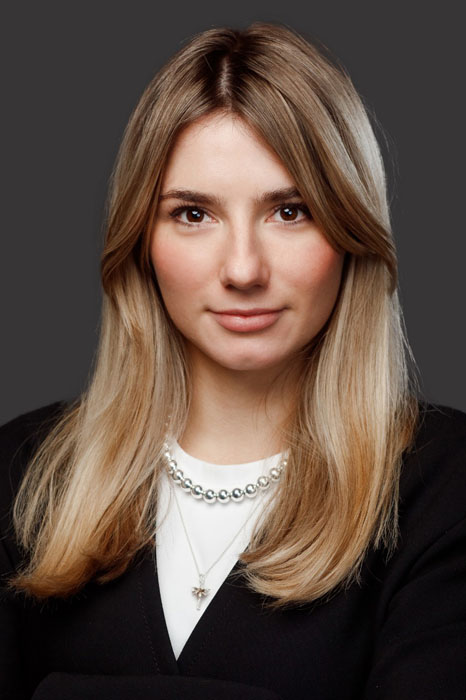
Diana Ignatenko
Senior consultant
Office Real Estate Department
+7 (926) 431-18-07
Diana.Ignatenko@ru.knightfrank.com
